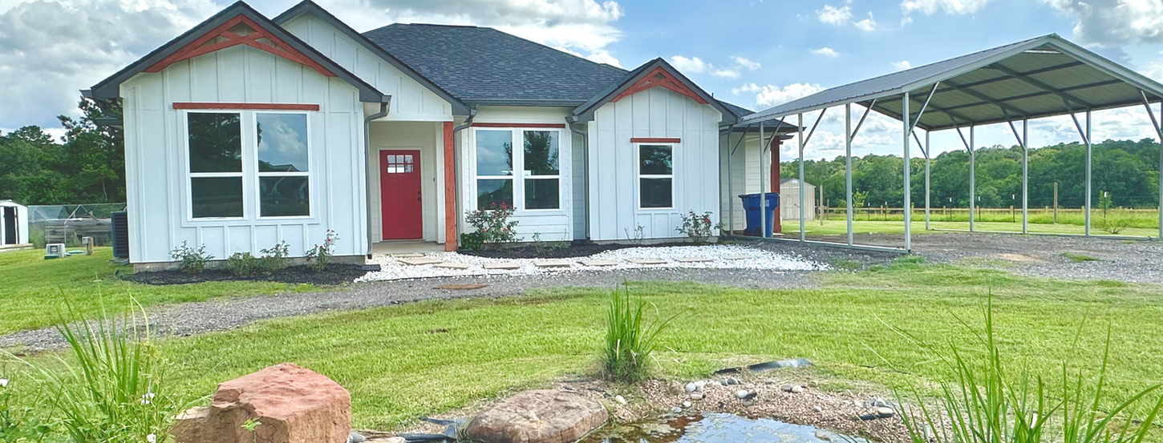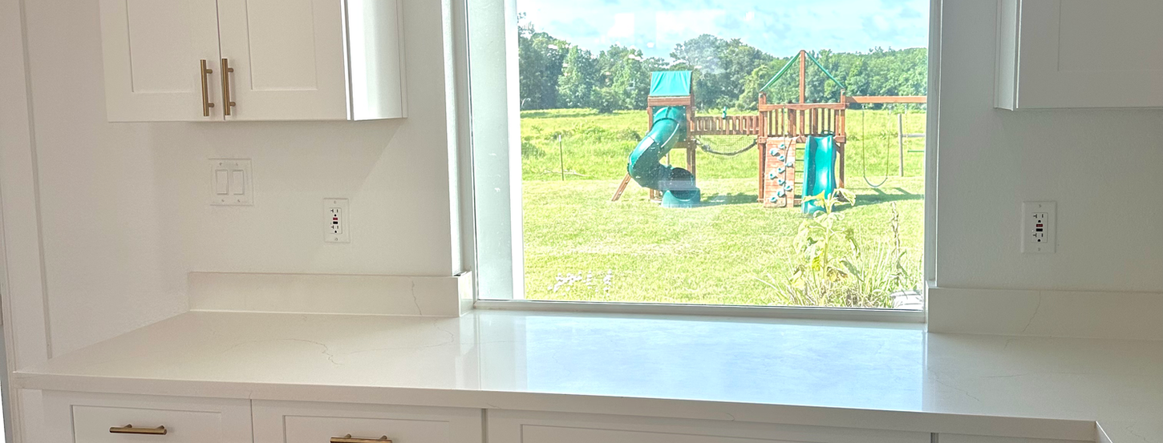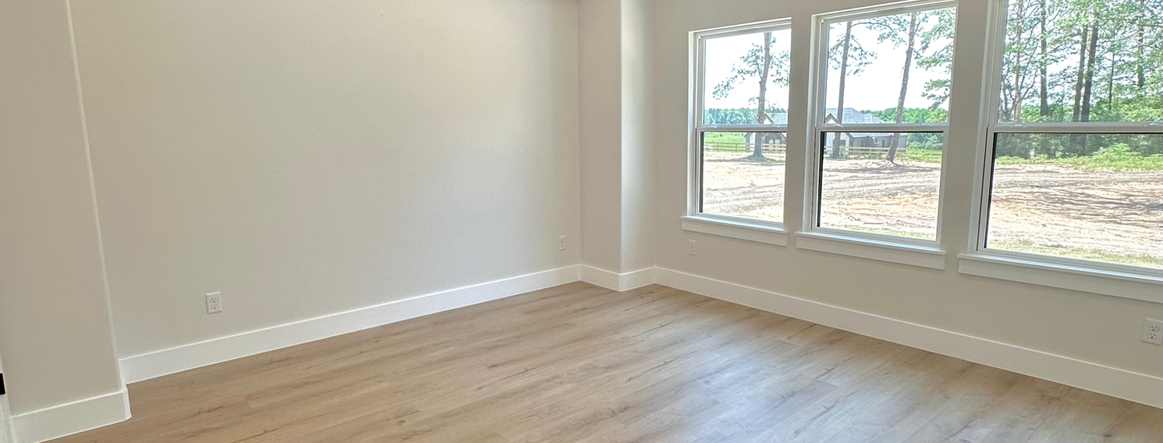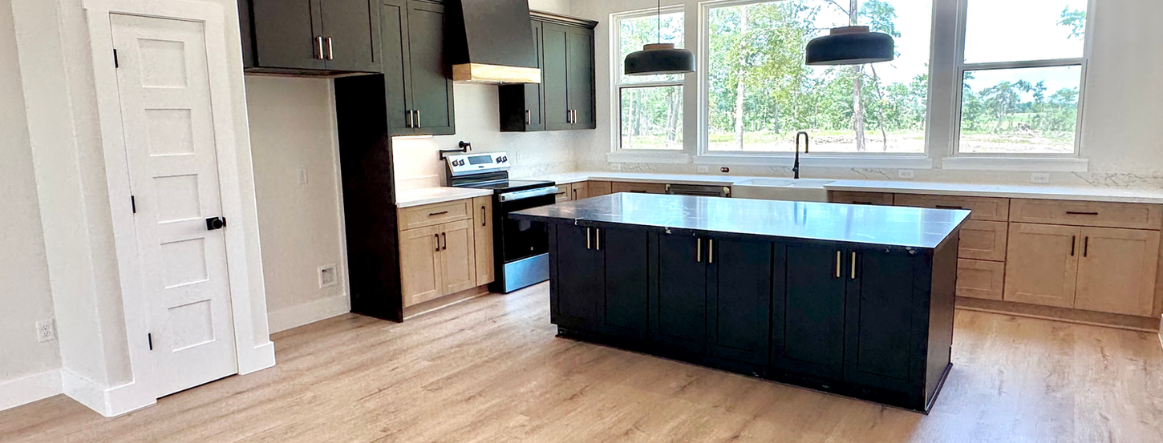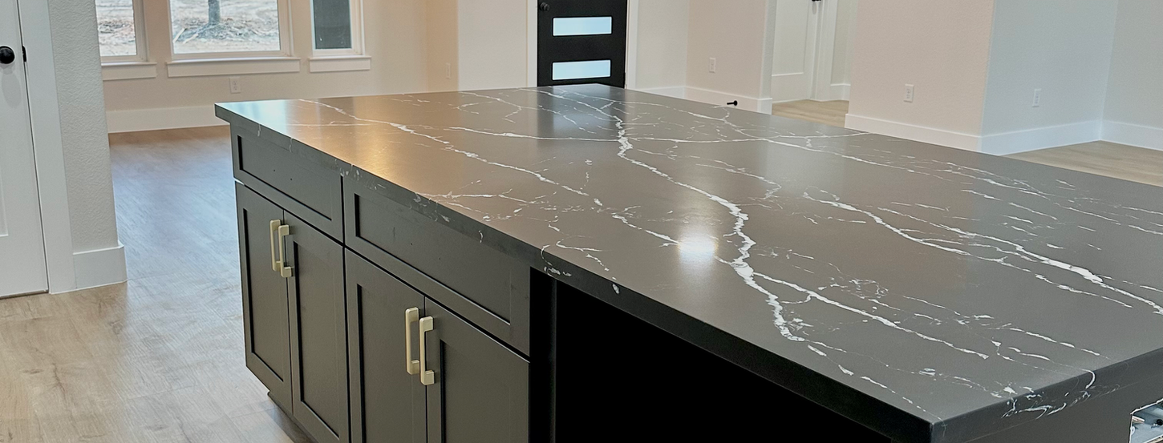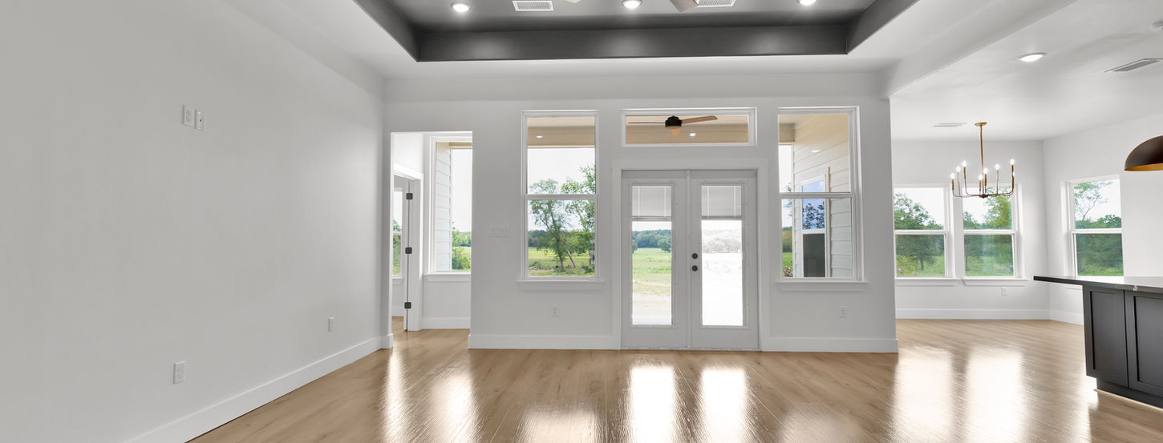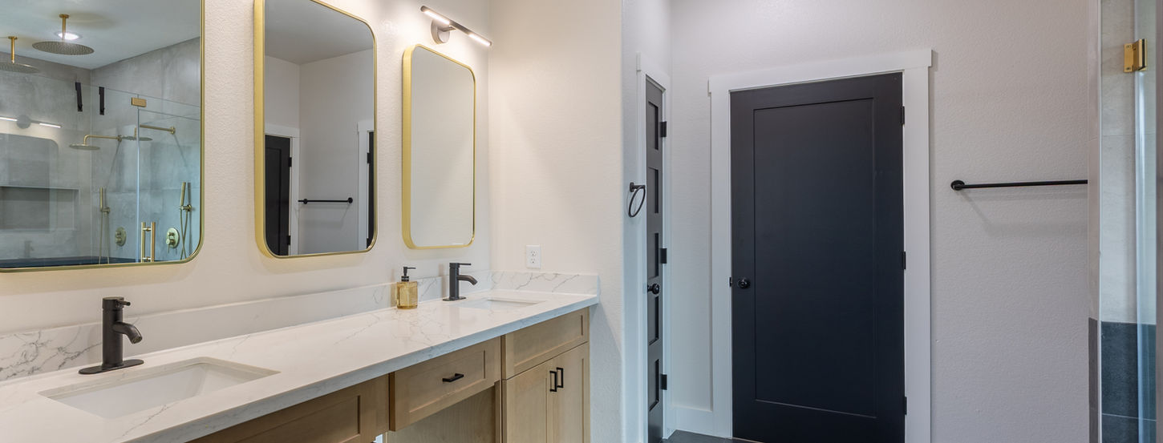
CEDAR FARMHOUSE
-
1750 sq. ft.
-
3 bedrooms, 2 bathrooms
-
Wide modern farmhouse
-
Open, split floor plan
-
Primary walk-in closet
-
12 ft ceilings in living area
-
Large windows
-
Covered front porch
-
Covered back patio
-
Double pantries
-
Large storage area in garage
-
1.5 story alternative plan (4 bed/3 bath)
BUILDING MEMORIES



Our floor plans can be customized according to your
specific needs.
Standard features include:
-
Luxury Vinyl Plank floors throughout
-
Solid soft-close cabinets
-
Quartz countertops
-
Unique showers
-
2 car garages
-
Double-pane windows... and more.
READY-MADE PLANS
SUNSET COTTAGE
-
2250 sq. ft.
-
3 bedrooms, 2 bathrooms
-
Quaint cottage
-
Open living area
-
Primary walk-in closet
-
Unique sunroom
-
Covered front porch
-
Covered back patio
CEDAR FARMHOUSE
-
2022 sq. ft.
-
4 bedrooms, 3 bathrooms, 1 office
-
Wide modern farmhouse
-
Open, split floor plan
-
Primary walk-in closet
-
Vaulted ceilings in living area
-
Large windows
-
Covered front porch
-
Covered back patio
-
Huge Closet
-
OAKLAND HOUSE
-
1790 sq. ft.
-
3 bedrooms, 2 bathrooms
-
Narrow transitional-style home
-
Open living area
-
Large primary suite
-
Beam detail in living area
-
Large windows
-
Covered front porch
-
Covered back patio
-
Walk-in pantry
MODERN LODGE
-
1762 sq. ft.
-
3 bedrooms, 2 bathrooms
-
Window Wall in Front & Kitchen
-
Open living area
-
Primary walk-in closet
-
Huge Primary Shower
-
Covered front porch
-
Covered back patio
SCANDI CHALET
-
2026 sq. ft.
-
4 bedrooms, 3 bathrooms
-
Formal Dinning
-
Open living area
-
Primary walk-in closet
-
Huge Primary Shower
-
Covered front porch
-
Covered back patio
MODERN SCANDI X
-
1876 sq. ft.
-
3 bedrooms, 2.5 bathrooms
-
Breakfast Dinning
-
Open living area
-
Tall walk in Foyer
-
Huge Primary Shower
-
Covered front porch
-
Covered back patio
MODERN SCANDI X
-
2720 sq. ft.
-
4 bedrooms, 3.5 bathrooms
-
Formal Dinning
-
Open living area
-
Primary walk-in closet
-
Huge Primary Shower
-
Covered front porch
-
Covered back patio
Work out / Media Room
Play room / office above garage





















